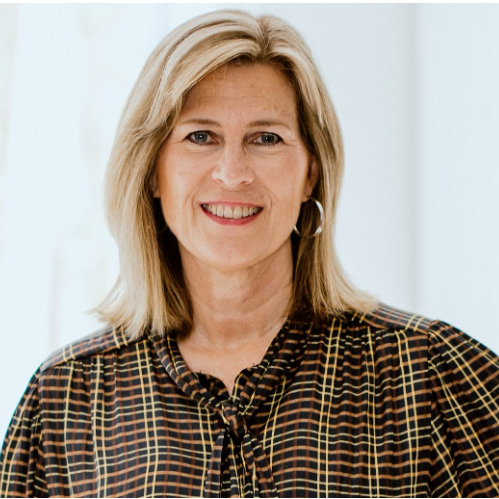For more information regarding the value of a property, please contact us for a free consultation.
133 Via Venezia Newport Beach, CA 92663
Want to know what your home might be worth? Contact us for a FREE valuation!

Our team is ready to help you sell your home for the highest possible price ASAP
Key Details
Sold Price $5,200,000
Property Type Single Family Home
Sub Type Detached
Listing Status Sold
Purchase Type For Sale
Square Footage 3,752 sqft
Price per Sqft $1,385
Subdivision Lido Island (Lido)
MLS Listing ID NP25089978
Bedrooms 5
Full Baths 5
HOA Fees $190/ann
Year Built 1947
Property Sub-Type Detached
Property Description
Welcome to 133 Via Venezia, a cherished five-bedroom, five-bath home sited on a lot nearly double in size (53 feet) near the quiet east end of Lido Isle. Offering 3,752 square feet of living space on a 4,620 square-foot lot, this residence creates a unique sense of space and privacy seldom found in a close-knit community. Very rarely does such a special home come to market - embodying a refined yet timeless aesthetic, this residence blends elements of both classic European and California coastal influences. From original brick floors to the Diane Johnson-designed Chefs kitchen and family room, to the custom mantel from the estate of renowned Hollywood mogul G. Clark Ramsay, this home has been lovingly maintained and enjoyed. The kitchen is a true standout, featuring a stunning center island with Chefs-grade appliances that serves as the heart of the home. The preserved original brickwork adds warmth and authenticity, creating a space both functional and welcoming. The adjacent center patio is surrounded by lush foliage and includes a tranquil fountain, providing the perfect setting for hosting intimate family gatherings as well as upscale entertaining. Beautifully aged hardwood floors add warmth and character, catching the light perfectly through the homes custom French doors and create an inviting ambiance throughout. The elegant French-inspired living/dining room with a 200-bottle wine closet creates a welcoming, old-world charm while maintaining a sophisticated coastal feel. The original primary suite and en suite guest room are located conveniently on the ground floor,
Location
State CA
County Orange
Interior
Heating Forced Air Unit
Cooling Central Forced Air, Dual
Flooring Brick/Pavers, Carpet, Wood
Fireplaces Type FP in Family Room, FP in Living Room
Laundry Washer Hookup, Gas & Electric Dryer HU
Exterior
Parking Features Direct Garage Access
Garage Spaces 2.0
Utilities Available Cable Connected, Electricity Connected, Natural Gas Connected, Phone Connected, Sewer Connected, Water Connected
Amenities Available Banquet Facilities, Dock, Outdoor Cooking Area, Picnic Area, Playground, Barbecue, Security
View Y/N Yes
Roof Type Tile/Clay
Building
Story 2
Sewer Public Sewer
Water Public
Read Less

Bought with Kimberly Bibb Pacific Sotheby's Int'l Realty



