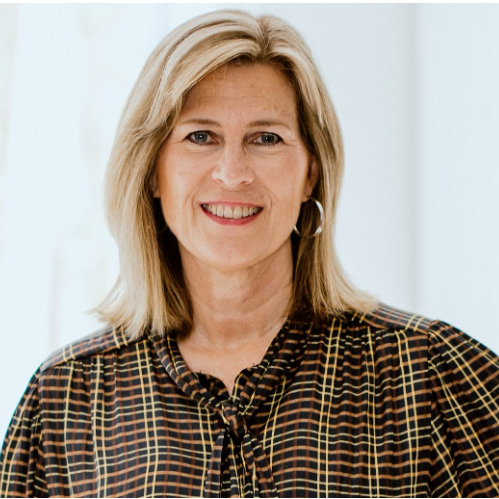For more information regarding the value of a property, please contact us for a free consultation.
10 Avenida De Azalea Rancho Palos Verdes, CA 90275
Want to know what your home might be worth? Contact us for a FREE valuation!

Our team is ready to help you sell your home for the highest possible price ASAP
Key Details
Sold Price $2,259,000
Property Type Single Family Home
Sub Type Detached
Listing Status Sold
Purchase Type For Sale
Square Footage 4,153 sqft
Price per Sqft $543
MLS Listing ID WS25115325
Bedrooms 4
Full Baths 3
Half Baths 1
HOA Fees $785/mo
Year Built 1988
Property Sub-Type Detached
Property Description
Exquisite Mediterranean style home perched on a serene hillside within the prestigious, guard-gated community of Rancho Palos Verdes, offering 24-hour security and unmatched privacy. This stunning former model home offers the perfect mix of comfort, luxury, and breathtaking panoramic views of city, harbor and ocean. It features four spacious bedrooms, one expansive & light-filled immense office/exercise/dance room, three full bathrooms, and a half powder roomideal for both everyday living and entertaining. Step inside to soaring vaulted ceilings and sun-filled rooms. The living room opens to the backyard through large sliding doors, showcasing incredible panoramic views of the Long Beach port. On the first floor, theres also a private guest suite with its own full bathroomperfect for hosting friends or family. The cozy family room adds character with a wood coffered ceiling and a welcoming fireplace that leads to the stylish and practical kitchen that offers warm wood cabinets, a built-in refrigerator, oven, microwave, and a center islandall with more stunning views. Upstairs, the master suite is a peaceful retreat with its own sitting area and sweeping views of Long Beach. The master bathroom features elegant Roman-inspired design and a relaxing jetted tub, while both upstairs bathrooms offer double sinks for added comfort and convenience. Throughout the home, youll find custom drapes, soft carpet, and original hardwood floors that add charm and warmth. There is also a unique bonus room with double doors, currently used as an office and workout space. Originally designed a
Location
State CA
County Los Angeles
Zoning RPRS1-RS20
Interior
Heating Forced Air Unit
Cooling Central Forced Air
Flooring Carpet, Linoleum/Vinyl, Wood
Fireplaces Type FP in Family Room, FP in Living Room, Bonus Room
Exterior
Parking Features Direct Garage Access, Garage, Garage - Two Door, Garage Door Opener
Garage Spaces 3.0
Fence Wrought Iron
Utilities Available Electricity Available, Natural Gas Available, Water Available
Amenities Available Guard, Picnic Area
View Y/N Yes
View Mountains/Hills, Ocean, Panoramic, Harbor, City Lights
Roof Type Tile/Clay
Building
Story 2
Sewer Public Sewer
Water Public
Others
Special Listing Condition Standard
Read Less

Bought with HUILING LI Pinnacle Real Estate Group



