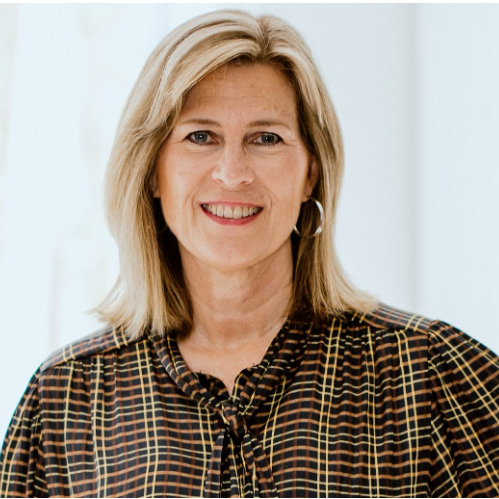For more information regarding the value of a property, please contact us for a free consultation.
24837 Greensbrier Drive Stevenson Ranch, CA 91381
Want to know what your home might be worth? Contact us for a FREE valuation!

Our team is ready to help you sell your home for the highest possible price ASAP
Key Details
Sold Price $1,825,000
Property Type Single Family Home
Sub Type Detached
Listing Status Sold
Purchase Type For Sale
Square Footage 3,510 sqft
Price per Sqft $519
Subdivision Southern Oaks Estates (Soes)
MLS Listing ID SR25068636
Style Contemporary,Mediterranean/Spanish
Bedrooms 5
Full Baths 4
HOA Fees $195/mo
Year Built 2001
Property Sub-Type Detached
Property Description
Welcome to your own private sanctuary in the prestigious enclave of Southern Oaks Estates a rare half-acre retreat where effortless luxury and California living converge. Nestled behind lush hedges and mature landscaping, this sophisticated estate redefines indoor-outdoor living with a backdrop of panoramic mountain views on one of the most private lots in The Estates. At the heart of the grounds lies a glamorous resort-style waterfall SALINE pool and raised spa, surrounded by a wraparound sun deck and a manicured, park-like oversized yard the ultimate setting for elevated entertaining or tranquil solitude. Cool off from the California sun under the cabana with misting system. Soaring ceilings and expansive light-filled spaces welcome you into an interior that feels as curated as it is comfortable. A seamless flow between living areas and sun-drenched courtyards with custom water features creates a sense of relaxed elegance. Rich wood flooring, a freshly painted soft neutral palette, and a chefs dream kitchen with built-in Viking Appliance and island with seating set the stage for both refined living and everyday ease. Designed for multigenerational flexibility, the home features a main level private bedroom, office, and bath ideal for guests, in-laws, or remote work. Customized with additional French Door to offer pool access to downstairs guest room and a private second courtyard through formal dinning room. Upstairs, an open-concept loft invites personalization perfect for a media room, studio, or additional bedroom. The primary retreat is a world of its own complet
Location
State CA
County Los Angeles
Zoning LCA22*
Interior
Heating Fireplace, Forced Air Unit, Passive Solar
Cooling Central Forced Air, Dual, Whole House Fan, Zoned Area(s)
Flooring Wood
Fireplaces Type FP in Family Room, Gas
Exterior
Parking Features Garage, Garage - Two Door, Garage Door Opener, Tandem
Garage Spaces 3.0
Pool Below Ground, Community/Common, Fenced, Heated, Private
Utilities Available See Remarks
Amenities Available Playground, Pool, Security
View Y/N Yes
View Mountains/Hills, Other/Remarks, Panoramic, Pool
Roof Type Barrel
Building
Story 2
Sewer Public Sewer
Water Public
Others
Special Listing Condition Standard
Read Less

Bought with Rebecca Locke Equity Union



