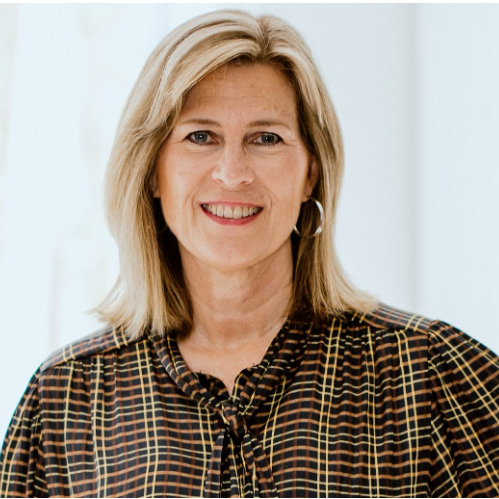For more information regarding the value of a property, please contact us for a free consultation.
18238 Deer Hill Road Hidden Valley Lake, CA 95467
Want to know what your home might be worth? Contact us for a FREE valuation!

Our team is ready to help you sell your home for the highest possible price ASAP
Key Details
Sold Price $4,700
Property Type Multi-Family
Sub Type Detached
Listing Status Sold
Purchase Type For Sale
Square Footage 1,901 sqft
Price per Sqft $2
MLS Listing ID LC25108425
Style Contemporary,Custom Built
Bedrooms 3
Full Baths 3
HOA Fees $310/mo
Year Built 2005
Property Sub-Type Detached
Property Description
RARE FIND! Beautifully upgraded 3-bedroom + Den, 3-bathroom home with 1,901 SF, located in the peaceful community of Hidden Valley Lake. This thoughtfully designed, custom home offers both elegance and functionality, starting with a stunning 2022 kitchen remodel. The chefs kitchen is a true showpiece, featuring custom maple cabinets paired with a warm alder island, all equipped with soft-close hinges. Typhoon Bordeaux granite countertops bring natural beauty to the space, while a full suite of premium Dacor appliancesincluding a steam oven with microwave/speed oven combo, a range top with brass burners, griddle, and wok ring, and a multi-speed Best downdraft hoodmake cooking a joy. The Dacor push-to-open warming drawer with bread proofing function, Zephyr beverage center (half wine, half beverage), and a Kraus utility sink complete the space with style and efficiency. Each room in this home has its own character and comfort. The spacious primary bedroom offers a peaceful retreat with a private en-suite bathroom including a dual sink vanity, oversized jetted tub and large tiled walk-in shower. The two additional bedrooms are perfect for family, guests, or a home office setup. The secondary bathrooms are tastefully designed, offering both functionality and modern appeal. The living room is warm and inviting, ideal for relaxing or entertaining, with large windows that fill the space with natural light and a stately fireplace to complete the space. A dining area flows seamlessly from the kitchen, creating an open-concept layout that suits both daily living and special occasions
Location
State CA
County Lake
Zoning R1
Interior
Heating Zoned Areas, Forced Air Unit
Cooling Central Forced Air, Zoned Area(s), Dual
Flooring Carpet, Tile, Bamboo
Fireplaces Type FP in Living Room
Exterior
Parking Features Garage
Garage Spaces 2.0
Fence Average Condition, Wood
Pool Below Ground, Community/Common, Association, Diving Board, Fenced
Utilities Available Cable Available, Electricity Connected, Phone Available, Propane, Water Connected
Amenities Available Banquet Facilities, Biking Trails, Call for Rules, Controlled Access, Dock, Hiking Trails, Meeting Room, Outdoor Cooking Area, Pets Permitted, Picnic Area, Playground, Sport Court, Barbecue, Pier, Pool, Security
View Y/N Yes
View Mountains/Hills, Neighborhood
Roof Type Composition,Shingle
Building
Story 1
Sewer Public Sewer
Water Public
Others
Special Listing Condition Standard
Read Less

Bought with Lorrie McMurray RE/MAX Gold Lake County



