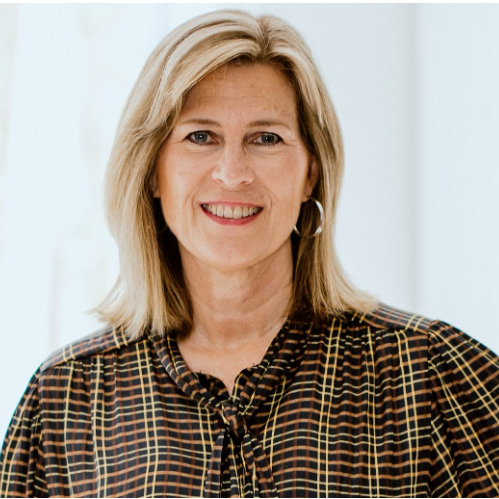For more information regarding the value of a property, please contact us for a free consultation.
13131 Park Place #102 Hawthorne, CA 90250
Want to know what your home might be worth? Contact us for a FREE valuation!

Our team is ready to help you sell your home for the highest possible price ASAP
Key Details
Sold Price $1,285,000
Property Type Townhouse
Sub Type Townhome
Listing Status Sold
Purchase Type For Sale
Square Footage 1,978 sqft
Price per Sqft $649
MLS Listing ID SB25130116
Style Contemporary
Bedrooms 3
Full Baths 3
Half Baths 1
HOA Fees $528/mo
Year Built 2012
Property Sub-Type Townhome
Property Description
Welcome to this beautifully updated and light-filled 3-bedroom, 3.5-bath townhome offering approximately 1,978 sq ft of thoughtfully designed living space. Every bedroom features its own en-suite bath, ensuring comfort and privacy for all. A rare entry-level bedroom provides an ideal setup for guests, a home office, or multigenerational living. Nestled on the highly sought-after south side of the community, this home enjoys an abundance of natural light and scenic views of trees and skyline from every level. Fully renovated in 2019, the home showcases modern upgrades throughout,including sleek flooring, stylish bathrooms, and a contemporary kitchen.The main living area boasts an open-concept layout with a stunning kitchen at its heart, complete with stainless steel appliances, stone countertops, and a large center island perfect for both everyday meals and entertaining. A versatile bonus area adjacent to the kitchen can easily serve as a family room, play space, or dedicated workspace. The expansive living room is drenched in sunlight, creating a warm and welcoming ambiance. Upstairs, youll find two spacious bedrooms, including an extra-large primary suite featuring a custom walk-in closet, and a spa-inspired bath with double sinks, a soaking tub, and a walk-in shower. The conveniently located upstairs laundry room adds to the homes thoughtful layout. Enjoy outdoor living on your private front patioideal for relaxing with a morning coffee, hosting a BBQ, or unwinding with friends in the coastal breeze. Direct access to a private two-car garage adds everyday convenience. Loc
Location
State CA
County Los Angeles
Zoning ESCM*
Interior
Heating Forced Air Unit
Cooling Central Forced Air
Flooring Carpet, Tile, Wood
Exterior
Parking Features Direct Garage Access, Garage - Single Door, Garage Door Opener
Garage Spaces 2.0
Pool Association, Below Ground, Community/Common, Heated
Utilities Available Electricity Connected, Natural Gas Connected, Sewer Connected
Amenities Available Barbecue, Controlled Access, Fire Pit, Gym/Ex Room, Meeting Room, Outdoor Cooking Area, Pet Rules, Pets Permitted, Playground, Pool, Security, Sport Court
View Y/N Yes
View Neighborhood
Roof Type Flat
Building
Story 3
Sewer Public Sewer
Water Public
Others
Special Listing Condition Standard
Read Less

Bought with Mia Fukumoto Keller Williams South Bay



