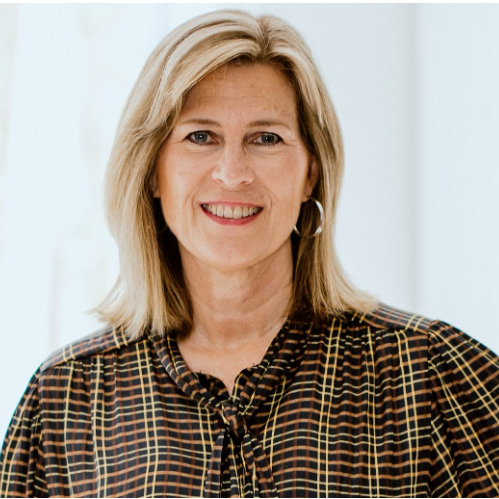For more information regarding the value of a property, please contact us for a free consultation.
22602 Manalastas Drive Lake Forest, CA 92630
Want to know what your home might be worth? Contact us for a FREE valuation!

Our team is ready to help you sell your home for the highest possible price ASAP
Key Details
Sold Price $1,599,000
Property Type Multi-Family
Sub Type Detached
Listing Status Sold
Purchase Type For Sale
Square Footage 2,670 sqft
Price per Sqft $598
Subdivision Woodside I (North) (Ws1)
MLS Listing ID OC25073389
Style Contemporary
Bedrooms 4
Full Baths 2
Half Baths 1
HOA Fees $61/mo
Year Built 1978
Property Sub-Type Detached
Property Description
Tucked at the end of a peaceful cul-de-sac, this stunning remodeled 4-bedroom, 2.5-bath home spans approximately 2,670 square feet & sits on an oversized, ultra-private lot. From the moment you arrive, you'll notice the high-end updates including fresh exterior paint, a sleek steel tile roof, & a custom stamped concrete driveway. Inside, soaring vaulted ceilings in the living room flow into the formal dining area, all highlighted by rich, dark plank wood-look tile flooring throughout the main level. Luxury vinyl wood wide-plank flooring adds warmth & continuity throughout the stairs & upper level. The fully remodeled kitchen is perfect, featuring crisp white cabinetry, slab quartzite countertops, stainless steel appliances with double ovens, & custom glass tile backsplash. Just off the kitchen, the casual dining area showcases a stunning contemporary chandelier that adds a touch of modern elegance & warmth. The adjacent family room invites relaxation with its cozy slate surround fireplace & built-in bar with wine fridge. An updated powder room & separate laundry room complete the lower level. Upstairs, the remodeled primary suite is a true sanctuary. Enhanced with added windows & custom built-ins, it opens to the luxurious en suite bathroom that feels straight out of HGTV, offering separate his-and-hers vanities, elegant custom cabinetry, statement lighting, a marble tile feature wall with brass inlay, frameless walk-in shower, & an impressive walk-in closet with fully customized built-ins & gorgeous chandelier. Off the primary suite is a large deck designed to support a ja
Location
State CA
County Orange
Interior
Heating Forced Air Unit
Cooling Central Forced Air
Flooring Linoleum/Vinyl, Tile
Fireplaces Type FP in Family Room, Fire Pit, Gas
Laundry Washer Hookup, Gas & Electric Dryer HU
Exterior
Parking Features Direct Garage Access, Garage, Garage - Two Door, Garage Door Opener
Garage Spaces 3.0
Fence Masonry, Excellent Condition, Stucco Wall, Vinyl
Utilities Available Cable Connected, Natural Gas Connected, Underground Utilities, Sewer Connected
View Y/N Yes
Roof Type Metal,Tile/Clay,Other/Remarks
Building
Story 2
Sewer Public Sewer
Water Public
Others
Special Listing Condition Standard
Read Less

Bought with Michelle Schiavo Onyx Homes



