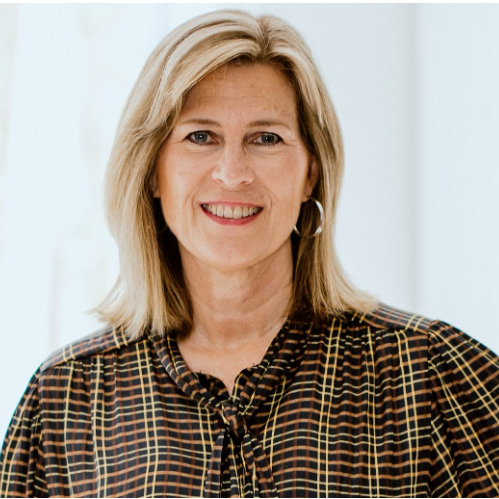For more information regarding the value of a property, please contact us for a free consultation.
24951 Avenida Bancal Lake Forest, CA 92630
Want to know what your home might be worth? Contact us for a FREE valuation!

Our team is ready to help you sell your home for the highest possible price ASAP
Key Details
Sold Price $1,648,000
Property Type Multi-Family
Sub Type Detached
Listing Status Sold
Purchase Type For Sale
Square Footage 2,414 sqft
Price per Sqft $682
Subdivision Serrano Park I (Sp)
MLS Listing ID OC25076567
Style Mediterranean/Spanish
Bedrooms 5
Full Baths 3
HOA Fees $140/mo
Year Built 1977
Property Sub-Type Detached
Property Description
Welcome to 24951 Avenida Bancala beautifully upgraded 5-bedroom, 3-bathroom home with a spacious 3-car garage, ideally situated on a peaceful cul-de-sac in the highly sought-after Serrano Park community. Set on an expansive 11,900 sq ft lot, this 2,414 sq ft residence seamlessly blends modern updates with timeless charm. A welcoming brick pathway leads to double entry doors that open to a light-filled, freshly painted interior featuring soaring ceilings, brand-new plank flooring, and a fully re-piped plumbing system. The thoughtfully designed floor plan includes a formal living room, dining room, full bathroom with walk-in shower, and a main level bedroomideal for guests or multi-generational living. With its tranquil setting and proximity to the main living areas, its also a great option for a home office, playroom, or hobby space. An Interior Laundry Closet and Direct garage access adds convenience. The chefs kitchen is outfitted with sleek granite countertops, stainless steel appliances, and ample cabinetryperfect for both everyday living and entertaining. The adjacent family room showcases a custom-built entertainment center, a striking stacked-stone fireplace, and sliding doors that open to the backyard retreat. Upstairs, the luxurious primary suite offers dual granite vanities, a soaking tub, a separate walk-in shower, and generous closet space. Three additional bedrooms and a full guest bath complete the upper level, each accented with charming details like wainscoting, chair rail molding, and plantation shutters. Step outside into your private backyard oasiscomplete
Location
State CA
County Orange
Interior
Heating Forced Air Unit
Cooling Central Forced Air
Flooring Carpet, Linoleum/Vinyl, Tile
Fireplaces Type FP in Living Room, Gas
Laundry Electric, Washer Hookup
Exterior
Parking Features Direct Garage Access, Garage - Three Door
Garage Spaces 3.0
Pool Community/Common, Private, Association, Heated
Utilities Available Electricity Connected, Natural Gas Connected, Sewer Connected, Water Connected
Amenities Available Outdoor Cooking Area, Playground, Pool
View Y/N Yes
View Neighborhood
Roof Type Tile/Clay
Building
Story 2
Sewer Public Sewer
Water Public
Others
Special Listing Condition Standard
Read Less

Bought with Jimmy Reed First Team Real Estate



