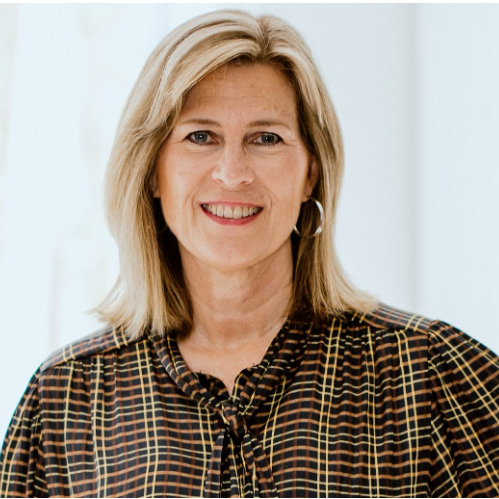For more information regarding the value of a property, please contact us for a free consultation.
26692 Buckingham Drive San Juan Capistrano, CA 92675
Want to know what your home might be worth? Contact us for a FREE valuation!

Our team is ready to help you sell your home for the highest possible price ASAP
Key Details
Sold Price $2,275,000
Property Type Multi-Family
Sub Type Detached
Listing Status Sold
Purchase Type For Sale
Square Footage 3,144 sqft
Price per Sqft $723
Subdivision Capistrano Royale (Cy)
MLS Listing ID OC25043309
Style Mediterranean/Spanish
Bedrooms 5
Full Baths 3
HOA Fees $226/mo
Year Built 1987
Property Sub-Type Detached
Property Description
Welcome to 26692 Buckingham Drive located in the coastal hills of North San Juan Capistrano. Nestled on an acre of meticulously landscaped grounds, this stunning five-bedroom, three-bathroom residence offers a seamless blend of indoor-outdoor resort-like living. As you approach this light-filled modern home, you will be enchanted by the lush surroundings, complete with walking paths, iron gates and serene fountains. Step through the custom double door entry into the contemporary main floor featuring natural stone floors, soaring ceilings, and custom window coverings that adorn expansive windows and flood the space with natural light. The chef's kitchen stands at the heart of this home, boasting exquisite wood cabinetry, sleek quartz countertops, and premium stainless appliances. The kitchen and family room flow to a charming covered outdoor dining patio, complete with a built-in barbecue island, cozy gas-burning fireplace, and additional retractable awnings. Spacious and private side yards provide additional entertainment space, and plenty of room for a pool or possible ADU. Retreat to your relaxing private sanctuary in the spacious primary suite, featuring floor-to-ceiling Porcelanosa tiles, an open-concept shower, oversized tub, and fireplace. This home is replete with thoughtful upgrades and modern conveniences, including newer hardwood floors throughout the second level and new windows with custom coverings. Additional upgrades include recently remodeled bathrooms, a whole house vacuum system, central air conditioning, and a cost-effective Quiet Cool whole house fan. Lo
Location
State CA
County Orange
Community Horse Trails
Interior
Cooling Central Forced Air, Whole House Fan
Flooring Stone, Wood
Fireplaces Type FP in Family Room, See Through, Two Way
Exterior
Parking Features Direct Garage Access, Garage Door Opener
Garage Spaces 3.0
Fence Stucco Wall, Wrought Iron
Pool Community/Common, Association
Utilities Available Cable Available, Natural Gas Connected, Sewer Connected, Water Connected
Amenities Available Biking Trails, Hiking Trails, Outdoor Cooking Area, Picnic Area, Horse Trails, Pool
View Y/N Yes
View Mountains/Hills, Valley/Canyon
Building
Story 2
Sewer Public Sewer
Water Public
Others
Special Listing Condition Standard
Read Less

Bought with Natalia Castro The Agency



