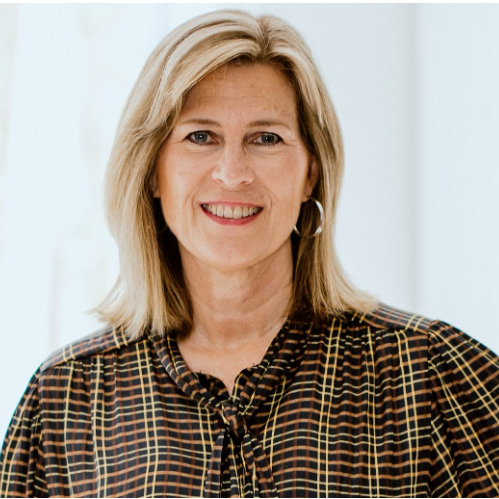For more information regarding the value of a property, please contact us for a free consultation.
21422 Brandy Wine Lane Lake Forest, CA 92630
Want to know what your home might be worth? Contact us for a FREE valuation!

Our team is ready to help you sell your home for the highest possible price ASAP
Key Details
Sold Price $1,215,000
Property Type Multi-Family
Sub Type Detached
Listing Status Sold
Purchase Type For Sale
Square Footage 1,687 sqft
Price per Sqft $720
Subdivision Wind Rows (Wr)
MLS Listing ID OC25079296
Style Traditional
Bedrooms 3
Full Baths 2
Half Baths 1
Year Built 1978
Property Sub-Type Detached
Property Description
Amazing newly remodeled single family home with NO HOA and NO Mello Roos on a culdesac street in wonderful area of Lake Forest. As you drive up, you will be enticed by the beautiful curb appeal with custom hardscape in the front yard and charming covered porch at the entry as well as an extra wide driveway. Feel right at home as you enter through a leaded glass entry door to a fresh and bright home with wood / gas fireplace in living room, gorgeous wide plank French oak vinyl floors, all new open kitchen, big dining room and amazing fully permitted family room addition with vaulted ceiling and two sets of doors to the yard which is ready for entertaining this summer with paver patio, built-in bar with gas grill. New kitchen has white cabinets, soft close features, porcelain slab countertop, full backsplash and stainless steel appliances and has room to add an island, there us a large pantry at the hallway and storage closet as well. Main-floor powder room is remodeled with a beautiful new sink vanity with porcelain slab countertop and each bathroom has window for natural light. The direct access garage has a 240 volt receptacle, insulated roll up door with remote opener and laundry with sink and side by side washer and dryer included. Formerly a 4 bedroom converted to have a large primary suite with retreat and en-suite bath with new dual sink vanity with quartz counter, white cabinetry with soft close doors and drawers. Two additional bedrooms upstairs share a beautiful remodeled bath and each room has new mirrored wardrobe doors. Noteworthy features are a newer high end e
Location
State CA
County Orange
Interior
Heating Fireplace, Forced Air Unit
Cooling Central Forced Air
Flooring Carpet, Linoleum/Vinyl
Fireplaces Type FP in Living Room, Gas
Laundry Electric, Gas, Washer Hookup, Gas & Electric Dryer HU
Exterior
Parking Features Direct Garage Access, Garage, Garage Door Opener
Garage Spaces 2.0
Fence Excellent Condition
Utilities Available Cable Connected, Electricity Connected, Natural Gas Connected, Phone Available, Sewer Connected, Water Connected
View Y/N Yes
Roof Type Composition
Building
Story 2
Sewer Public Sewer
Water Public
Others
Special Listing Condition Standard
Read Less

Bought with Kevin Whitney Whitney Realty



