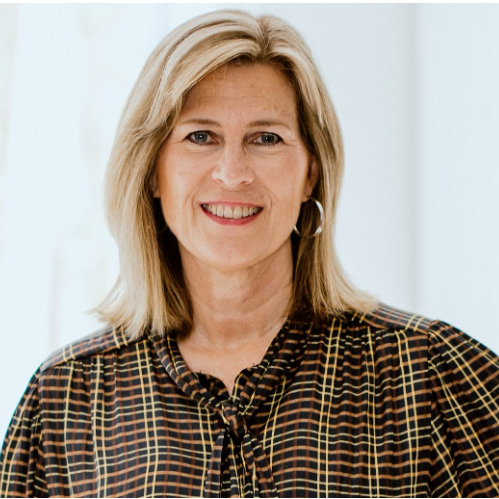For more information regarding the value of a property, please contact us for a free consultation.
5971 Country View Drive Yorba Linda, CA 92886
Want to know what your home might be worth? Contact us for a FREE valuation!

Our team is ready to help you sell your home for the highest possible price ASAP
Key Details
Sold Price $1,980,000
Property Type Single Family Home
Sub Type Detached
Listing Status Sold
Purchase Type For Sale
Square Footage 2,554 sqft
Price per Sqft $775
Subdivision Parkside Estates (Park)
MLS Listing ID PW25027088
Style Contemporary,Traditional
Bedrooms 3
Full Baths 2
Half Baths 1
Year Built 1975
Property Sub-Type Detached
Property Description
Discover an extraordinary, hard-to-find golf course view home, positioned along the 6th fairway of the prestigious Yorba Linda Country Club. This elegant residence features 3 bedrooms, 2-1/2 bathrooms, and 2,554 square feet of refined living space on a generous 10,208 square foot view lot. As you step through the grand entryway, you'll be greeted by exquisite marble and wood flooring and a stunning wood-and-glass staircase. The spacious living room boasts soaring vaulted ceilings and a cozy, inviting fireplace, creating the perfect atmosphere for relaxation. Adjacent to the living room is the formal dining area, ideal for family gatherings and holiday celebrations. The dining area flows seamlessly into a gourmet kitchen, complete with granite countertops, a stove, double oven, dish washer, refrigerator, farmhouse sink, custom cabinetry, and ample storage for all your culinary needs. The kitchen opens to a sprawling family room, featuring a charming wood-paneled ceiling, recessed lighting, a brick-accented wall with a second fireplace, and breathtaking views of the backyard and golf course fairway. On the first floor, you'll also find a convenient guest bathroom and a separate laundry room, with washer and dryer included. Upstairs, two generously sized bedrooms offer plush carpeting, ceiling fans, and mirrored closet doors. The expansive master suite is a true retreat, featuring elegant wood flooring, mirrored closet doors, and an opulent master bathroom with a soaking tub and an oversized walk-in shower. The suite also includes a cedar-lined, wall-to-wall walk-in closet wit
Location
State CA
County Orange
Zoning R-1
Interior
Heating Fireplace, Forced Air Unit, Passive Solar
Cooling Central Forced Air, Electric
Flooring Carpet, Stone, Wood
Fireplaces Type FP in Family Room, FP in Living Room, Gas
Laundry Gas, Washer Hookup, Gas & Electric Dryer HU
Exterior
Parking Features Direct Garage Access, Garage, Garage - Two Door, Garage Door Opener
Garage Spaces 3.0
Fence Fair Condition, Wrought Iron
Utilities Available Cable Available, Cable Connected, Electricity Available, Electricity Connected, Natural Gas Available, Natural Gas Connected, Phone Available, Phone Connected, Sewer Available, Underground Utilities, Water Available, Sewer Connected, Water Connected
View Y/N Yes
View Golf Course
Roof Type Tile/Clay,Flat Tile
Building
Story 2
Sewer Public Sewer
Water Public
Others
Special Listing Condition Standard
Read Less

Bought with Ede Costa BHHS CA Properties



