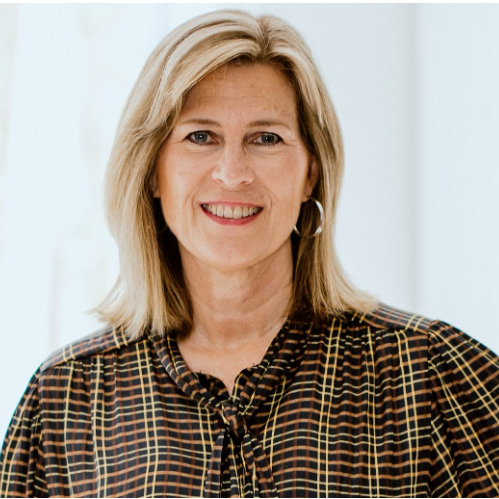For more information regarding the value of a property, please contact us for a free consultation.
28335 Seco Canyon Road #112 Saugus, CA 91390
Want to know what your home might be worth? Contact us for a FREE valuation!

Our team is ready to help you sell your home for the highest possible price ASAP
Key Details
Sold Price $565,000
Property Type Townhouse
Sub Type Townhome
Listing Status Sold
Purchase Type For Sale
Square Footage 1,040 sqft
Price per Sqft $543
MLS Listing ID DW24243481
Style Townhome
Bedrooms 3
Full Baths 2
HOA Fees $246/mo
Year Built 1987
Lot Size 5.003 Acres
Property Description
Welcome to this stunning Mountain View Courtyard townhouse, perfectly situated with a private entrance on a quiet cul-de-sac. This beautiful end unit, single story home offers 1,040 sq. ft. of living space with 3 bedrooms and 2 bathrooms. As you step inside, youll be greeted by soaring vaulted ceilings, open floorplan stylish tile floors, custom base moldings, and an abundance of natural light. The open-concept living area features a spacious living room with a cozy fireplace, seamlessly flowing into the dining area and kitchen. ideal for enjoying breakfast or hosting barbecues. The primary bedroom offers a private end-suite bathroom and large closets on the left wing. The second and third bedrooms also features its own bathroom on the right wing. For relaxing and enjoying the outdoors there is a cozy backyard right outside the kitchen. Additional features include a full 2-car attached garage with a convenient laundry area. The HOA provides access to multiple pools, parks, and is centrally located near award-winning schools, popular restaurants, and shopping destinations. This townhouse is the perfect blend of comfort, style, and convenience. Dont miss the opportunity to make it your own!
Welcome to this stunning Mountain View Courtyard townhouse, perfectly situated with a private entrance on a quiet cul-de-sac. This beautiful end unit, single story home offers 1,040 sq. ft. of living space with 3 bedrooms and 2 bathrooms. As you step inside, youll be greeted by soaring vaulted ceilings, open floorplan stylish tile floors, custom base moldings, and an abundance of natural light. The open-concept living area features a spacious living room with a cozy fireplace, seamlessly flowing into the dining area and kitchen. ideal for enjoying breakfast or hosting barbecues. The primary bedroom offers a private end-suite bathroom and large closets on the left wing. The second and third bedrooms also features its own bathroom on the right wing. For relaxing and enjoying the outdoors there is a cozy backyard right outside the kitchen. Additional features include a full 2-car attached garage with a convenient laundry area. The HOA provides access to multiple pools, parks, and is centrally located near award-winning schools, popular restaurants, and shopping destinations. This townhouse is the perfect blend of comfort, style, and convenience. Dont miss the opportunity to make it your own!
Location
State CA
County Los Angeles
Area Santa Clarita (91390)
Zoning SCUR2
Interior
Cooling Central Forced Air
Fireplaces Type FP in Family Room
Laundry Garage
Exterior
Garage Spaces 2.0
Pool Association
View Mountains/Hills
Building
Story 1
Sewer Public Sewer
Water Public
Others
Monthly Total Fees $436
Acceptable Financing Submit
Listing Terms Submit
Special Listing Condition Probate Sbjct to Overbid
Read Less

Bought with Wendy Gundry • RE/MAX of Santa Clarita



