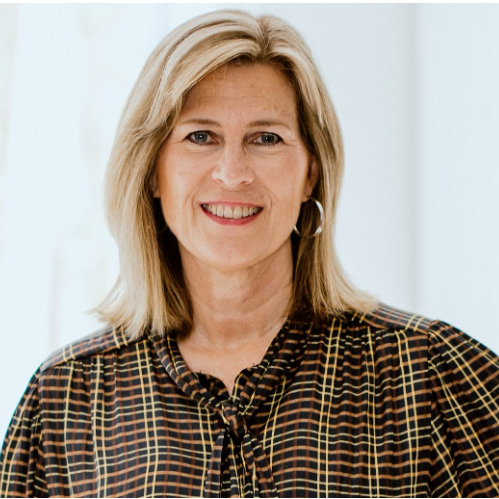2017 Sunset Fullerton, CA 92833

UPDATED:
Key Details
Property Type Single Family Home
Sub Type Detached
Listing Status Active
Purchase Type For Sale
Square Footage 2,491 sqft
Price per Sqft $632
Subdivision Sunny Hills (Sunh)
MLS Listing ID PW25263674
Bedrooms 4
Full Baths 3
Year Built 1965
Lot Size 9,715 Sqft
Property Sub-Type Detached
Property Description
Location
State CA
County Orange
Direction south of Rosecrans between N Gilbert and Parks Road
Interior
Cooling Central Forced Air
Fireplaces Type FP in Family Room, Gas Starter
Fireplace No
Laundry Gas
Exterior
Garage Spaces 2.0
View Y/N Yes
Water Access Desc Public
View Neighborhood, Peek-A-Boo
Total Parking Spaces 2
Building
Story 2
Sewer Public Sewer
Water Public
Level or Stories 2
Others
Senior Community No
Tax ID 28807114
Acceptable Financing Cash, Conventional, VA, Cash To New Loan
Listing Terms Cash, Conventional, VA, Cash To New Loan
Special Listing Condition Standard

GET MORE INFORMATION




