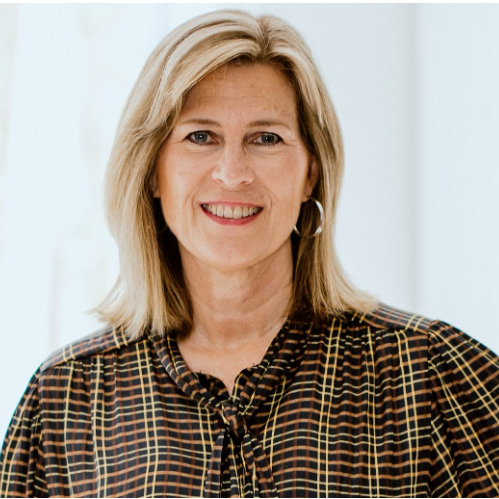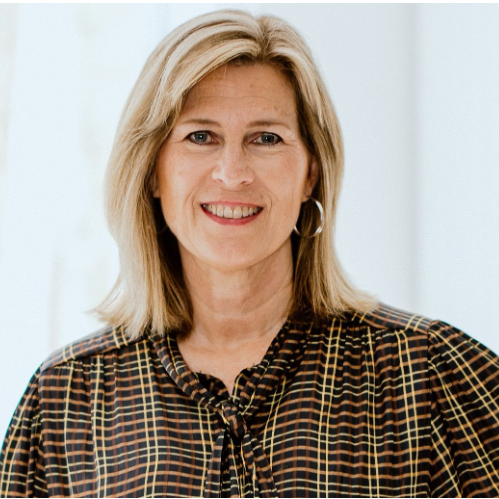1742 Caseros San Jacinto, CA 92582

UPDATED:
Key Details
Property Type Single Family Home
Sub Type Detached
Listing Status Active
Purchase Type For Sale
Square Footage 2,563 sqft
Price per Sqft $214
MLS Listing ID SW25236266
Style Contemporary
Bedrooms 3
Full Baths 3
Year Built 2007
Lot Size 9,147 Sqft
Property Sub-Type Detached
Property Description
Location
State CA
County Riverside
Zoning A210
Direction FROM HWY 74, N. Sanderson to Cottonwood Right to Kirby, Left to Caseros Right..on RHS
Interior
Interior Features Granite Counters, Recessed Lighting
Heating Forced Air Unit
Cooling Central Forced Air
Flooring Carpet, Tile, Wood
Fireplaces Type FP in Family Room
Fireplace No
Appliance Dishwasher, Disposal, Microwave, Water Softener, Convection Oven, Double Oven, Electric Oven, Gas Stove
Laundry Gas, Washer Hookup
Exterior
Parking Features Garage - Two Door, Garage Door Opener
Garage Spaces 2.0
Fence Wood
Utilities Available Electricity Connected, Natural Gas Connected, Sewer Connected, Water Connected
View Y/N Yes
Water Access Desc Public
View Mountains/Hills
Roof Type Tile/Clay
Accessibility No Interior Steps
Porch Slab, Concrete
Total Parking Spaces 6
Building
Story 1
Sewer Public Sewer
Water Public
Level or Stories 1
Others
Tax ID 436290007
Special Listing Condition Standard

GET MORE INFORMATION




