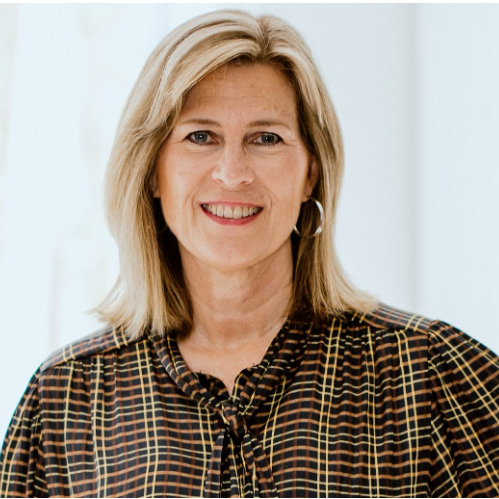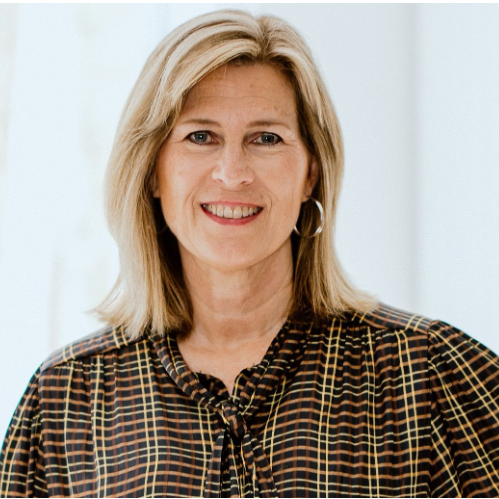See all 56 photos
$1,599,000
Est. payment /mo
5 Beds
3 Baths
2,473 SqFt
New
17562 Laurie Tustin, CA 92780
REQUEST A TOUR If you would like to see this home without being there in person, select the "Virtual Tour" option and your agent will contact you to discuss available opportunities.
In-PersonVirtual Tour

UPDATED:
Key Details
Property Type Single Family Home
Sub Type Detached
Listing Status Active
Purchase Type For Sale
Square Footage 2,473 sqft
Price per Sqft $646
MLS Listing ID OC25232443
Bedrooms 5
Full Baths 3
Year Built 1962
Lot Size 8,100 Sqft
Property Sub-Type Detached
Property Description
Welcome to 17562 Laurie Lane a move-in ready dream home perfectly nestled in the heart of Tustin! Tucked away on a quiet interior tract, this stunning residence offers four spacious bedrooms (including a main-floor primary suite), three bathrooms, and a versatile loft bedroom with separate living room that can easily serve as a fifth bedroom or additional living quarters. Sun-drenched interiors feature new luxury vinyl plank flooring throughout, adding both warmth and style. The bright, newly remodeled kitchen boasts abundant counter and cabinet space, a charming breakfast nook with backyard access, and seamless flow into the dining room ideal for both everyday living and entertaining. Gather in the inviting family room, complete with a cozy fireplace and direct access to the expansive 8100 sq.ft. lot. Large enough for a pool or an ADU. Your private primary retreat includes dual closets, peaceful backyard views, and a sleek walk-in shower. Step outside to discover an entertainers paradise a covered patio, lush green lawn, fruit trees, a tree swing, a new utility shed, and multiple seating areas for hosting or relaxing. Additional highlights include a direct-access two-car garage, a prime location within the award-winning Tustin Unified School District, and no HOA or Mello-Roos! Enjoy proximity to Columbus Tustin Park, Old Town Tustin, shopping, dining, and local coffee spots all with easy access to the 5, 55, and 22 freeways.
Location
State CA
County Orange
Direction 17th and North Yorba
Interior
Heating Forced Air Unit
Cooling Central Forced Air
Fireplaces Type FP in Family Room, Bonus Room
Fireplace No
Exterior
Parking Features Direct Garage Access
Garage Spaces 2.0
View Y/N Yes
Water Access Desc Public
View Neighborhood
Total Parking Spaces 2
Building
Story 2
Sewer Public Sewer
Water Public
Level or Stories 2
Others
Tax ID 39526402
Special Listing Condition Standard

Listed by Peggy Aldinger Pacific Cove Realty and Loan
GET MORE INFORMATION




