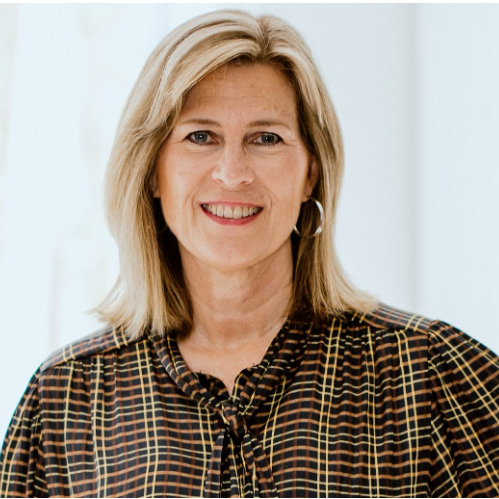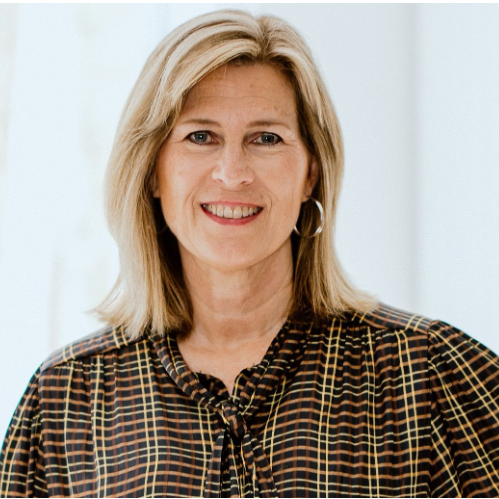10215 Wascana Apple Valley, CA 92308

UPDATED:
Key Details
Property Type Single Family Home
Sub Type Detached
Listing Status Active
Purchase Type For Sale
Square Footage 2,236 sqft
Price per Sqft $245
MLS Listing ID HD25228703
Bedrooms 2
Full Baths 2
Half Baths 1
HOA Fees $262/mo
Year Built 2006
Lot Size 8,577 Sqft
Property Sub-Type Detached
Property Description
Location
State CA
County San Bernardino
Direction Apple Valley Road to Tussing Ranch Rd. Turn left into gate. - Down Lakeshore Dr. then turn left onto Verbena St. then turn left onto Wilmington Ln. Take a right onto Biltmore Rd. At the end of Biltmore will be 10215 Wascana Ln.
Interior
Interior Features Corian Counters, Recessed Lighting
Heating Forced Air Unit
Cooling Central Forced Air
Flooring Carpet, Laminate, Tile
Fireplaces Type FP in Living Room, Gas
Fireplace No
Appliance Dryer, Microwave, Refrigerator, Washer, Double Oven, Gas Range
Exterior
Parking Features Garage, Garage - Two Door, Golf Cart Garage
Garage Spaces 2.0
Fence Vinyl
Pool Below Ground, Community/Common, Private, Solar Heat, Association, Heated
Utilities Available Electricity Available, Electricity Connected, Natural Gas Available, Natural Gas Connected
Amenities Available Banquet Facilities, Billiard Room, Guard, Gym/Ex Room, Meeting Room, Barbecue, Pool, Security
View Y/N Yes
Water Access Desc Public
View Mountains/Hills
Roof Type Tile/Clay
Porch Covered
Building
Story 1
Sewer Public Sewer
Water Public
Level or Stories 1
Others
HOA Name Solera at Del Webb
HOA Fee Include Exterior Bldg Maintenance,Security
Restrictions Other/Remarks
Tax ID 0438371120000
Special Listing Condition Standard

GET MORE INFORMATION




