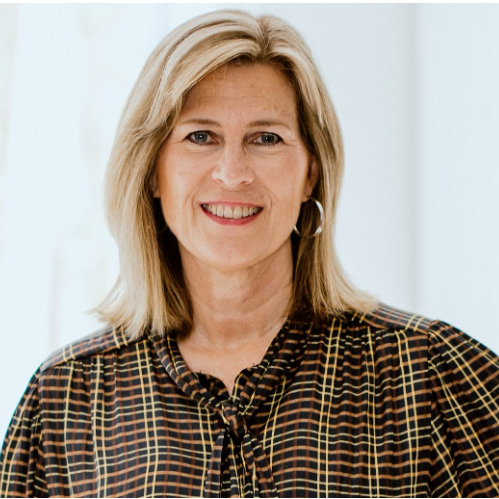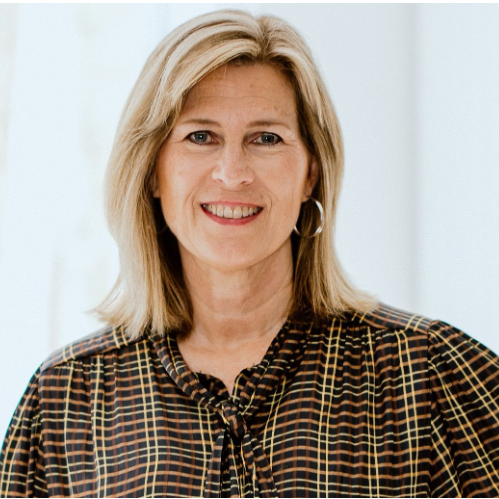See all 28 photos
$339,900
Est. payment /mo
4 Beds
2 Baths
1,440 SqFt
New
7909 Primrose Highland, CA 92346
REQUEST A TOUR If you would like to see this home without being there in person, select the "Virtual Tour" option and your agent will contact you to discuss available opportunities.
In-PersonVirtual Tour

UPDATED:
Key Details
Property Type Condo
Sub Type All Other Attached
Listing Status Active
Purchase Type For Sale
Square Footage 1,440 sqft
Price per Sqft $236
MLS Listing ID OC25210810
Bedrooms 4
Full Baths 2
HOA Fees $400/mo
Year Built 1971
Property Sub-Type All Other Attached
Property Description
Welcome to WOW! This gorgeously remodeled 4-bed, 2.5-bath condo is the total package located in a sought-after neighborhood thats as charming as it is convenient! From the moment you walk in, you're greeted by a show-stopping centerpiece that sets the tone for luxury living. The kitchen? Straight out of a dream with brand-new custom white cabinets, glimmering quartz countertops, sleek new appliances, and recessed lighting that makes everything pop. Stylish vinyl flooring flows throughout, complemented by new windows, fresh paint, and updated doors that give this home its polished, modern vibe. Each bathroom has been fully reimagined with designer touches, and new closet sliding doors add a refined finish. Step outside and enjoy eye-catching paver flooring in the front, a spacious backyard for relaxing or entertaining, and fresh landscaping that boosts curb appeal big time! Bonus: The HOA is in the process of transitioning and will soon be updating all common areas adding even more value to this beauty. Located near top-rated schools and major freeways, with 2 covered parking spots in the carport, this home is perfect for stylish, easy living. ?? Virtually staged. Seller is motivated and open to crediting some of your closing costs! ?? Sorry, no FHA or VA Conventional loans only! Don't let this one slip away schedule your showing today!
Location
State CA
County San Bernardino
Direction Corner of Victoria and E 5th st.
Interior
Cooling Central Forced Air
Fireplace No
Exterior
Garage Spaces 2.0
View Y/N Yes
Water Access Desc Public
Building
Story 2
Sewer Sewer Paid
Water Public
Level or Stories 2
Others
HOA Name Pinehurst assocation
HOA Fee Include Other/Remarks
Tax ID 1192541770000
Special Listing Condition Standard

Listed by Benny Huynh Advance Estate Realty
GET MORE INFORMATION




