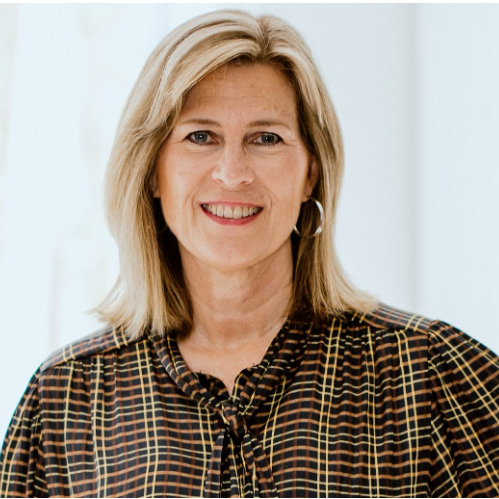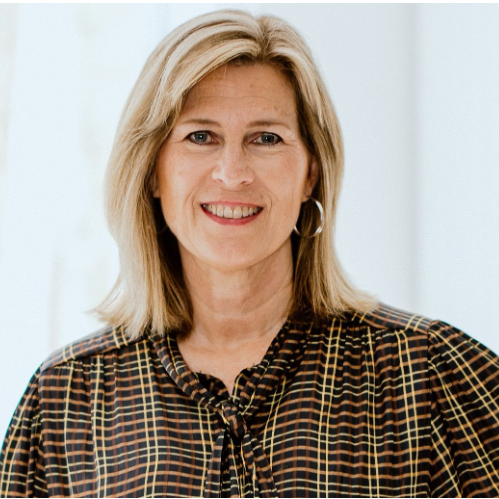1 Coraltree Lane #11 Rolling Hills Estates, CA 90274

UPDATED:
Key Details
Sold Price $1,490,000
Property Type Townhouse
Sub Type Townhome
Listing Status Sold
Purchase Type For Sale
Square Footage 2,028 sqft
Price per Sqft $734
MLS Listing ID PV25165122
Style Traditional
Bedrooms 3
Full Baths 2
Half Baths 1
HOA Fees $498/mo
Year Built 1978
Property Sub-Type Townhome
Property Description
Location
State CA
County Los Angeles
Community Horse Trails
Zoning RERPD6U*
Interior
Heating Forced Air Unit
Cooling Central Forced Air
Flooring Wood
Fireplaces Type FP in Living Room, Gas Starter
Exterior
Parking Features Direct Garage Access
Garage Spaces 2.0
Fence Wrought Iron
Pool Association
Utilities Available Cable Available, Electricity Connected, Natural Gas Connected, Phone Available, Sewer Connected
Amenities Available Controlled Access, Hiking Trails, Horse Trails, Playground, Pool
View Y/N Yes
View Catalina, Ocean
Roof Type Spanish Tile
Building
Story 2
Sewer Public Sewer
Water Public
Others
Special Listing Condition Standard

Bought with Sandy Bruce Estate Properties
GET MORE INFORMATION




