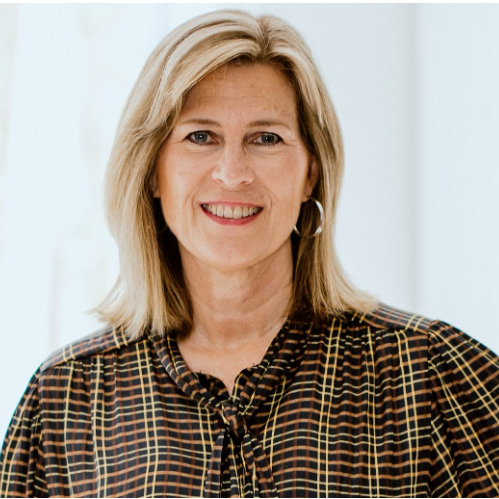$2,175,000
$2,288,888 5.0%
Est. payment /mo
4 Beds
3 Baths
2,857 SqFt
Sold on 07/23/2025
18295 High Mesa Ct San Diego, CA 92127
GET MORE INFORMATION

We respect your privacy! Your information WILL NOT BE SHARED, SOLD, or RENTED to anyone, for any reason outside the course of normal real estate exchange. By submitting, you agree to our Terms of Use and Privacy Policy.
UPDATED:
Key Details
Sold Price $2,175,000
Property Type Single Family Home
Sub Type Detached
Listing Status Sold
Purchase Type For Sale
Square Footage 2,857 sqft
Price per Sqft $761
Subdivision Rancho Bernardo
MLS Listing ID 250027766
Bedrooms 4
Full Baths 3
HOA Fees $91/mo
Year Built 1990
Property Sub-Type Detached
Property Description
Welcome to one of the most impressive homes in one of San Diego's most sought-after neighborhoods. Nestled at the end of a quiet cul-de-sac, this stunning 4-bed, 3-bath residence (or 3 bedrooms plus a dedicated office) offers sweeping panoramic views of Lake Hodges, the surrounding mountains, and scenic hiking trails. Situated on a prime lot backing to open space, the property delivers a blend of privacy, luxury, & natural beauty—all within the award-winning Poway Unified School District. Meticulously remodeled in 2018 with over $600,000 in high-end upgrades, the home features a custom chef's kitchen with modern cabinetry, a spacious island, and premium appliances including an LG refrigerator, Samsung stove, Bosch dishwasher, Sharp drawer microwave, and wine cooler. The expansive floor plan includes luxury vinyl plank flooring, crown molding, & a versatile ground-floor room ideal as a bedroom or office. The owner's suite offers a private sitting area with a striking white rock fireplace. The resort-style backyard is designed for unforgettable entertaining. Enjoy a pool with built-in fountain, custom gazebo with heaters, audio system, and a sleek glass wall framing the view. An automatic outdoor theater screen, built-in BBQ with sink, and a 2nd fire pit atop your private scenic overlook complete this extraordinary space. Additional highlights include a fully owned solar system, a 3-car garage, & access to the Westwood Club with pool, spa, gym, and more—all with low HOA fees and no Mello-Roos. This home isn't just a place to live—it's a lifestyle
Location
State CA
County San Diego
Area North County Inland
Zoning R-1:SINGLE
Interior
Heating Forced Air Unit
Cooling Central Forced Air
Laundry Other/Remarks
Exterior
Parking Features Attached
Garage Spaces 3.0
Fence Full
Pool Community/Common
View Y/N No
Roof Type Tile/Clay
Building
Story 2
Sewer Sewer Connected, Public Sewer
Water Meter on Property
Others
Acceptable Financing Cash, Conventional, FHA, VA
Listing Terms Cash, Conventional, FHA, VA

Listed by Carlos Gutierrez III eXp Realty of California, Inc.
Bought with Ziba Youssofi-Nayab The Oppenheim Group
Bought with Ziba Youssofi-Nayab The Oppenheim Group
GET MORE INFORMATION


